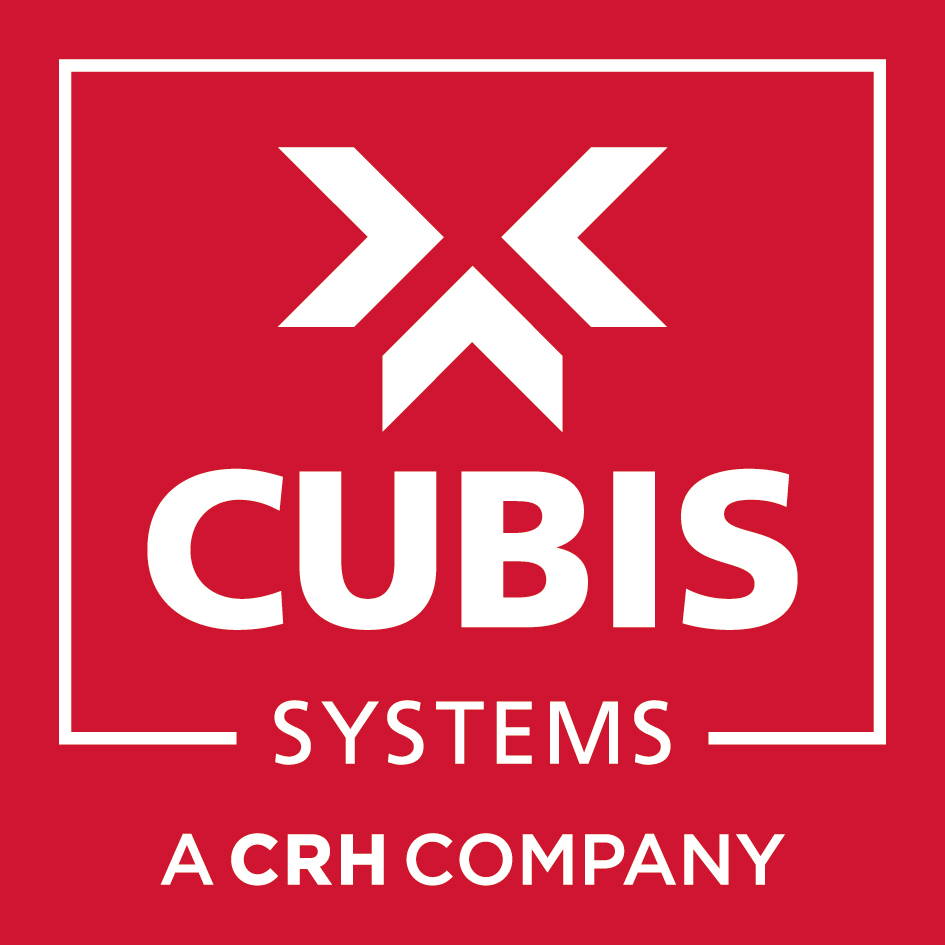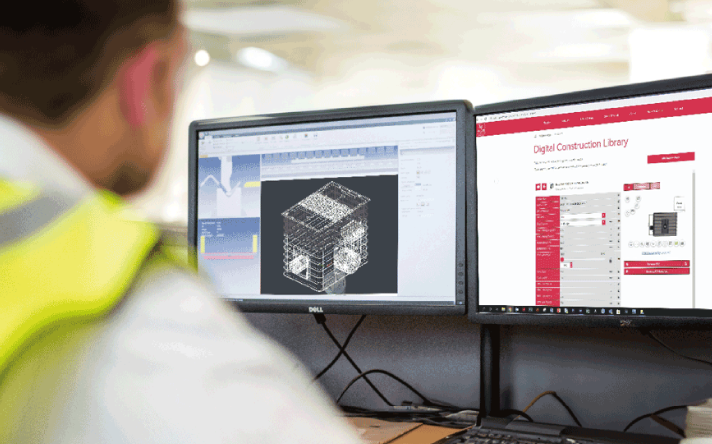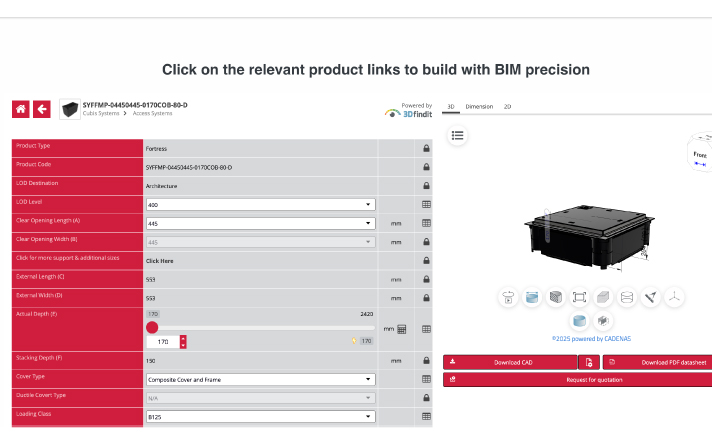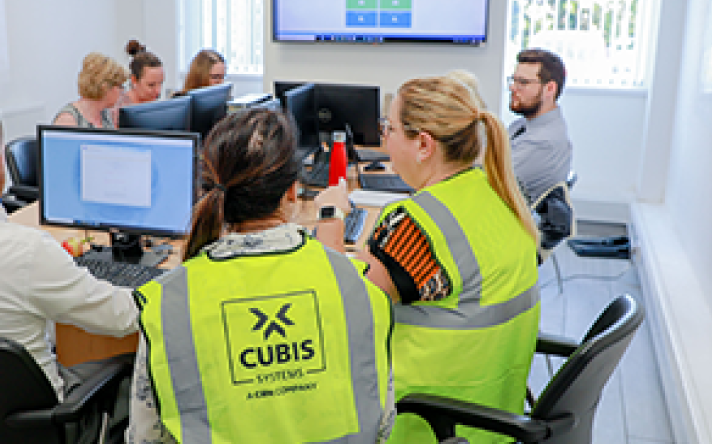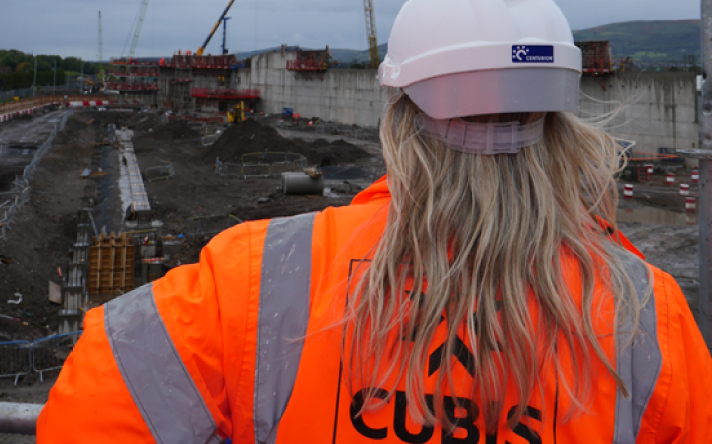New 3D model release
Our Rail Cabinet Base joins the BIM tool
Rail industry specifiers: our Rail Cabinet Base is now available within the Cubis BIM tool.
We continue to expand our BIM library based on your feedback. As part of that continuous listening process, we’ve now added the Cubis Systems Rail Cabinet Base. It sits alongside our access chamber and cable protection range as a fully interactive 3D model – ready for your drawings.
So, for the first time, you can integrate the product directly into your digital designs for rail infrastructure projects. In turn, you can improve accuracy, coordination, and speed at the earliest stages of specification.
Here’s a quick summary of the update, covering:
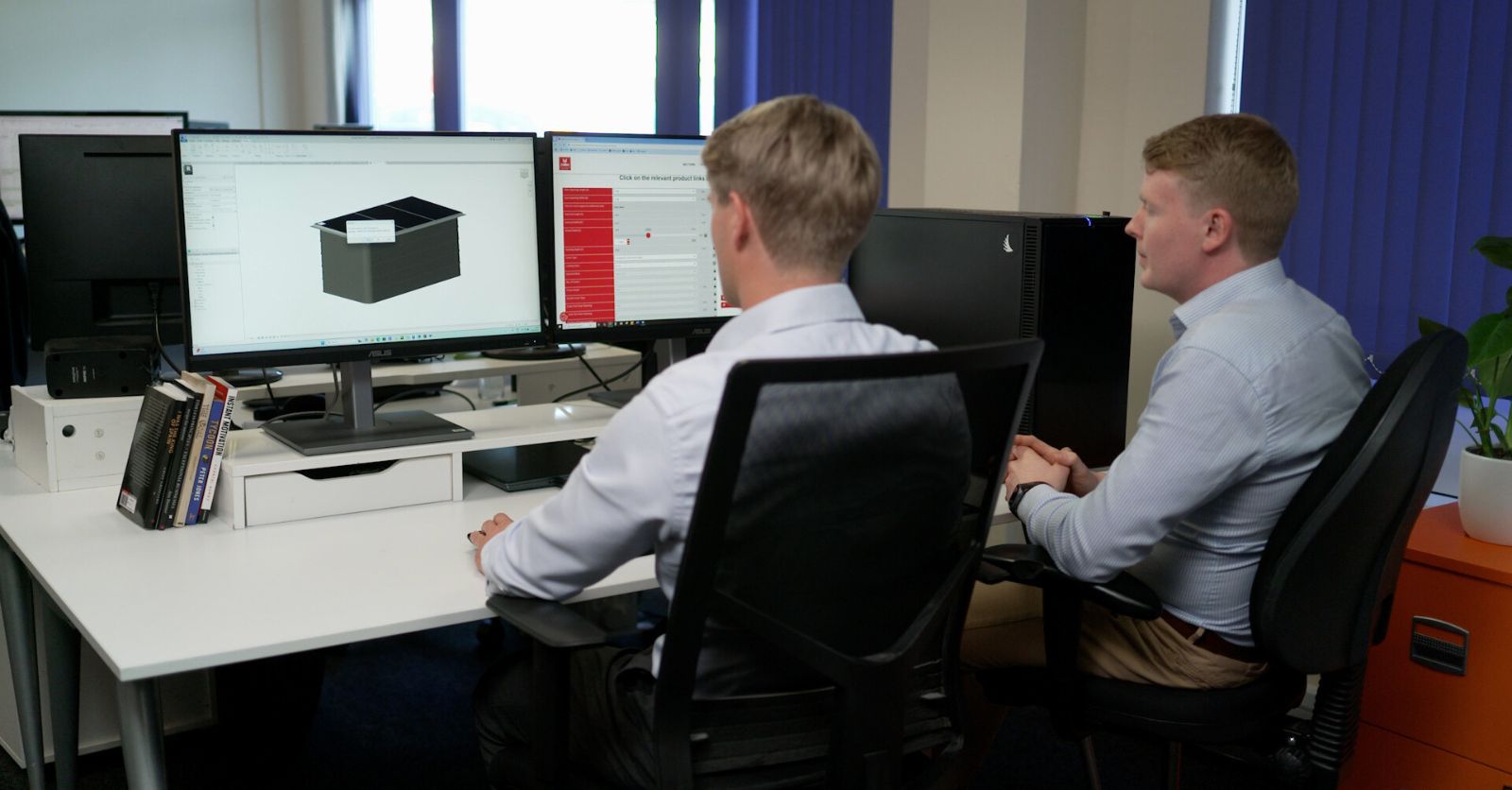
1. An industry-unique BIM tool
We’re proud to be the only manufacturer of network access chambers and cable protection solutions to offer a free BIM tool.
Our digital design platform gives users direct access to 3D product models, technical data, and specification resources. Developed to support infrastructure design professionals, it enables engineers to:
- Download configurable product models in multiple formats
- Access technical and sustainability data
- Customise project specs for fast calculations and data validations
Since its launch, the tool has rapidly become a staple for our customers. The Cubis BIM library has supported thousands of engineers in delivering faster, more accurate design outcomes across telecoms, rail, energy, water sectors and more.
Jump straight to the BIM library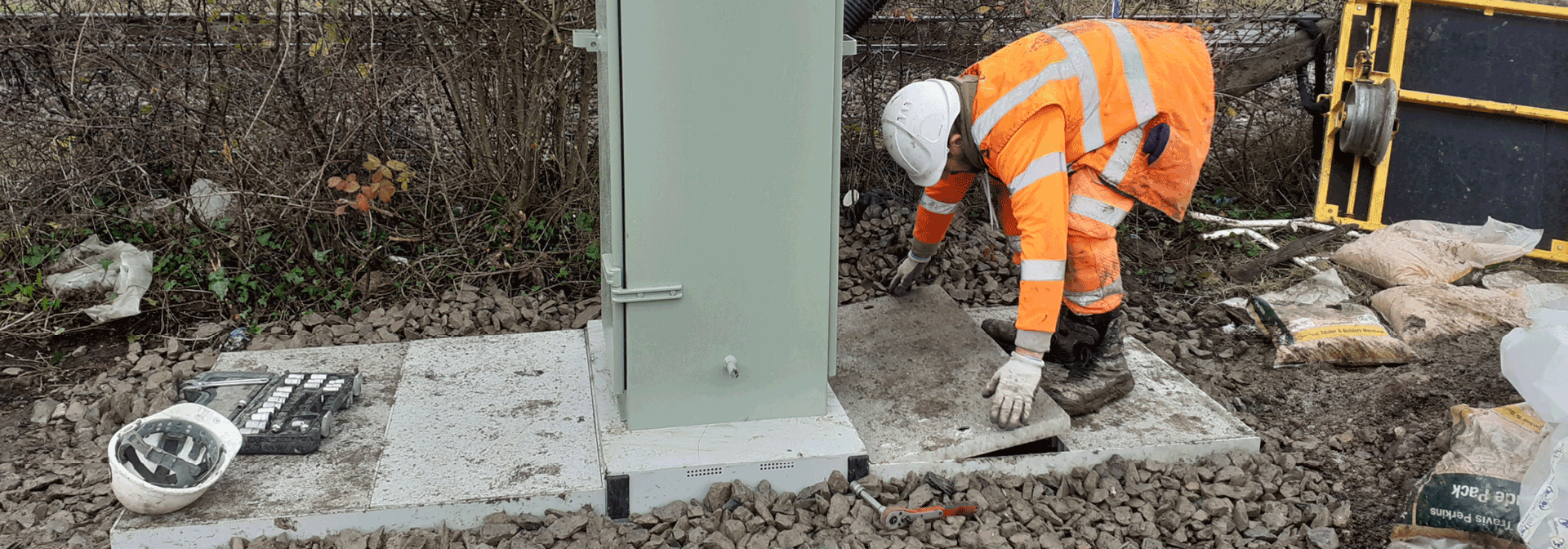
2. The Cubis Systems Rail Cabinet Base
The Cubis Rail Cabinet Base provides a secure foundation for electrical trackside assets. The system simplifies civils, cabling installation, and maintenance works – while providing a safe, inbuilt area to work from.
The solution is modular in construction and comprises six basic components. For your convenience, all these components can be delivered flat-packed, in parts, or fully assembled. This offers a format to build single or multiple cabinet sites and sizes.
The system’s foundation is constructed from our STAKKAbox™ ULTIMA Connect chamber. Our composite chambers bring multiple key advantages, including easy access and a lightweight system that is adapted on site during installation.
Key product highlights
-
• Plug and play assembly that can be built within 4.5 hours
-
• Made up of lightweight components that can all be safely manually handled
-
• Scalable – adaptable to different cabinets and able to be made in any size
-
• Provides a safe standing zone, with a large working space underneath
-
• Easy to transport – can take all components to site in the back of a standard van
-
• A future-proofed solution that provides a more flexible alternative to concrete
-
• Flexible enough to accommodate multiple assets
-
• Protects against rat ingress, with no spaces to get into
-
• Can be installed in areas where the water base is high
-
• Removes the need for multiple troughs

3. A commitment to making your projects easier
Up to yet, the Rail Cabinet Base hadn’t been available to configure within the BIM library. However, the solution is increasingly trusted by rail operators and contractors nationwide.
So, you asked us if we could look into extending the BIM – including the product to help make designing rail projects that bit easier. Thanks to some great collaboration between our rail and innovation teams, we’re proud to announce that this update is now live.
“Integrating our Rail Cabinet Base into the BIM tool is part of the wider Cubis mission to make digital specification simpler and more accurate for customers. We know that the earlier our systems are modelled, the more value we can add to the project. We’re always here to support designers in making better, more sustainable decisions from the outset.” Ted Cook, Senior Specification Engineer, Cubis Systems
Add the Rail Cabinet Base to your designs
The Rail Cabinet Base is live now within the Cubis BIM Tool. Explore, download, and specify it today: https://www.cubis-systems.com/uk/bim-and-technical-support/bim-library/
