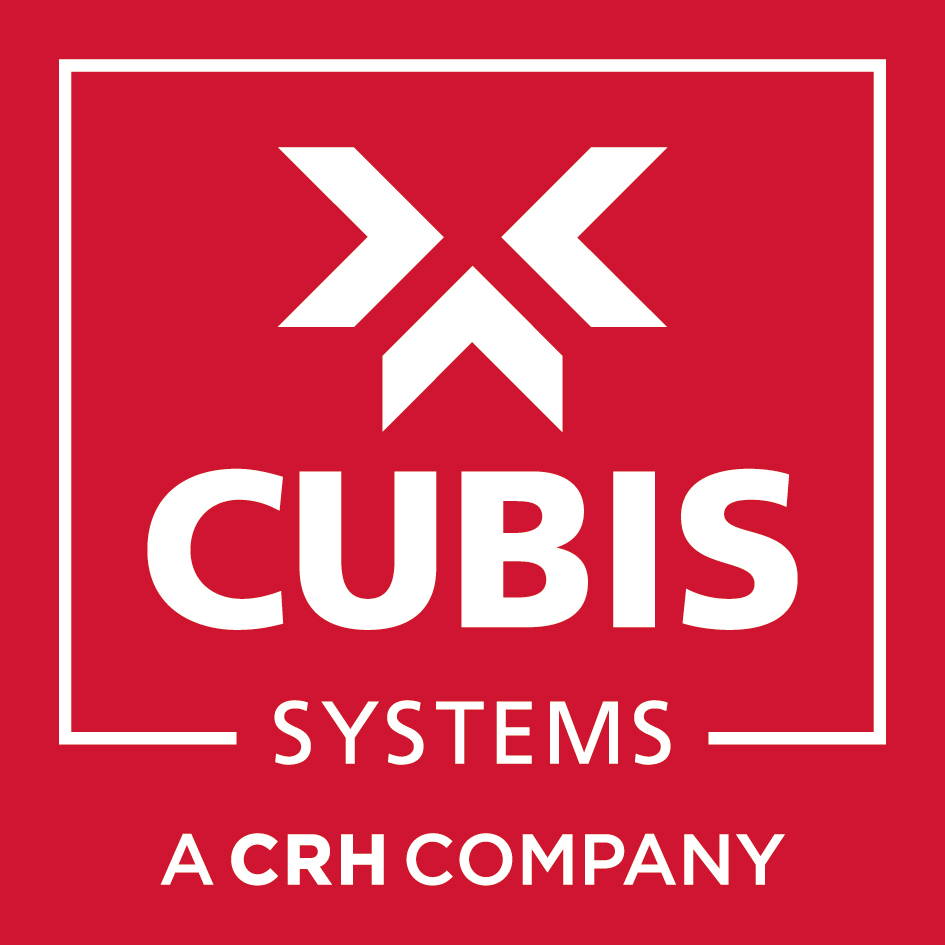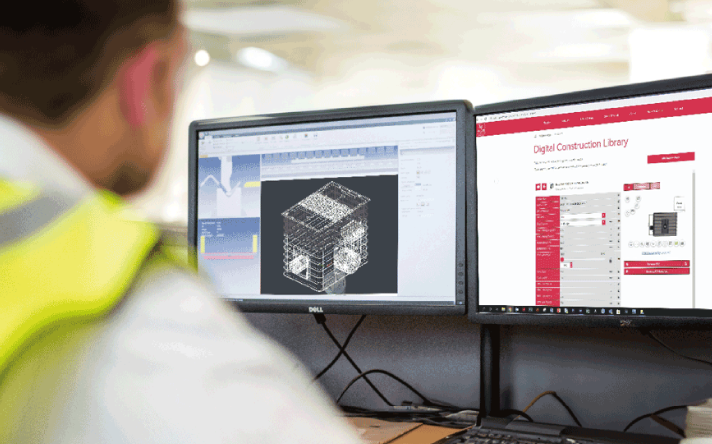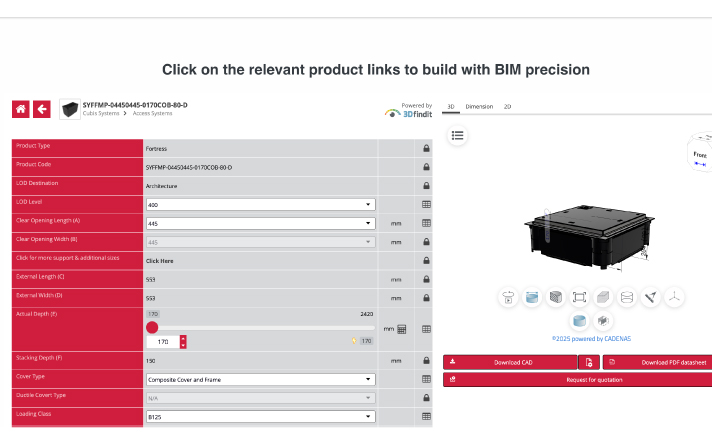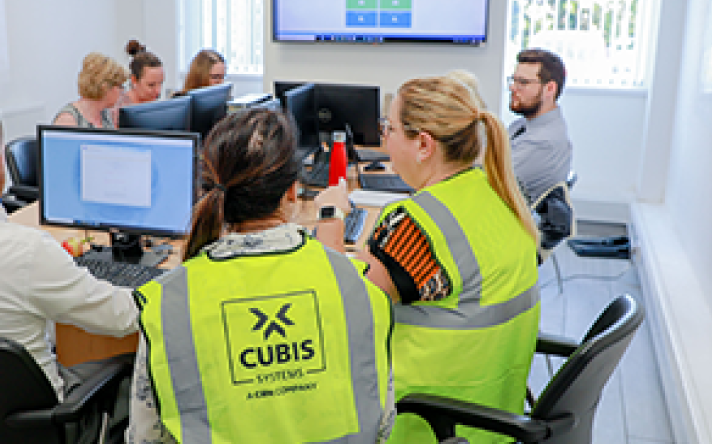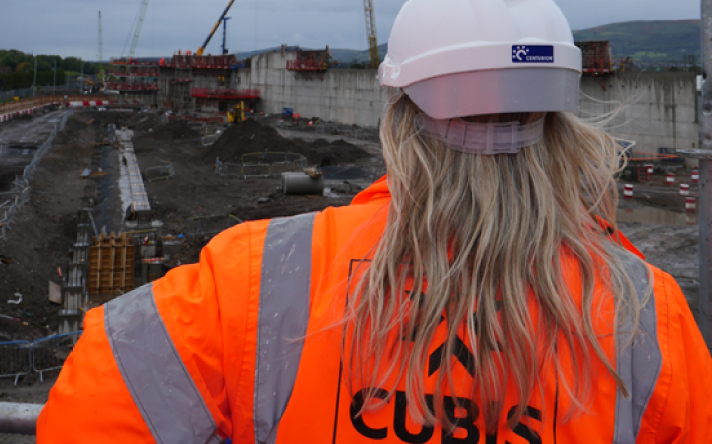How the Cubis Systems BIM Revolutionised a £400k Rail Project
When it comes to large-scale infrastructure projects, four key drivers of success predominate:
- Efficiency
- Sustainability
- Cost savings
- Safety
In a recent rail project, Cubis Systems showcased how our products drastically transform each area.
Here’s a look at how we worked with one client to redesign a critical rail infrastructure project – delivering them significant financial, environmental, and time-saving benefits.
The Challenge: Optimising Design for Better Outcomes
Our client’s original project plan featured generic concrete chambers, troughing, and standard ducting. While functional, these materials and methods posed challenges in terms of:
- High carbon content associated with concrete materials
- Longer installation times that could impact project deadlines
- Higher costs due to labour-intensive, inflexible, and inconsistent processes
- Both safety and adaptability issues during installation
With a total project value of £400k, the client sought a smarter, more sustainable solution.
The Solution: Cubis BIM and Product Innovation
Using the 3D models in the Cubis BIM configurator – and smoothly integrating with Revit – the project team redesigned the proposed project infrastructure. As ever, our focus was on innovation and sustainability. The redesign replaced traditional materials with:
- Cubis access chambers (STAKKAbox™)
- Cubis cable troughing (PROtrough)
- Cubis cable protection (Multiduct™)
These products not only enhanced design efficiency, but also delivered measurable savings across multiple areas.
The Proof: Highlighted Examples
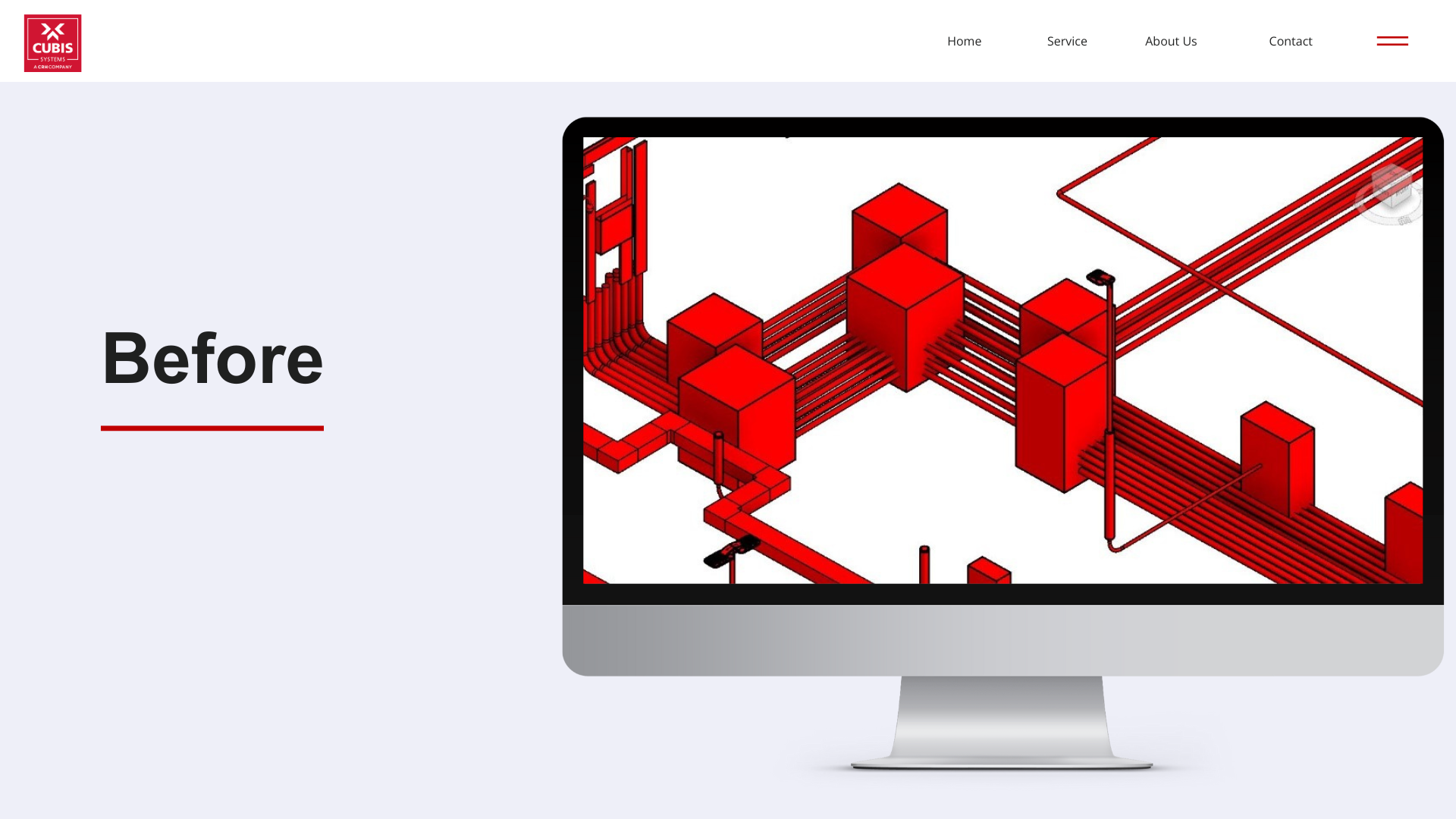
Client's initial design
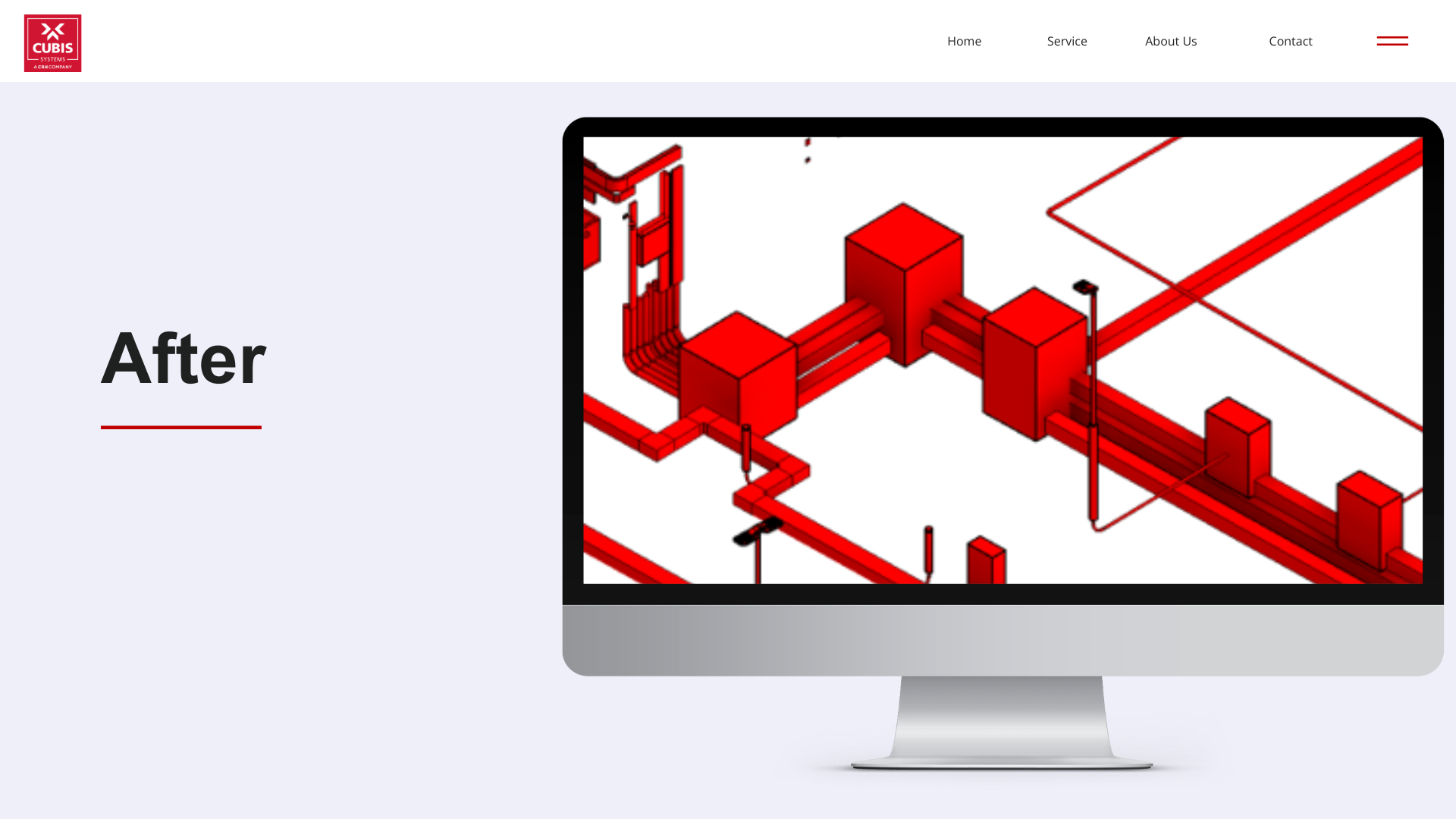
Our redesign using the Cubis BIM
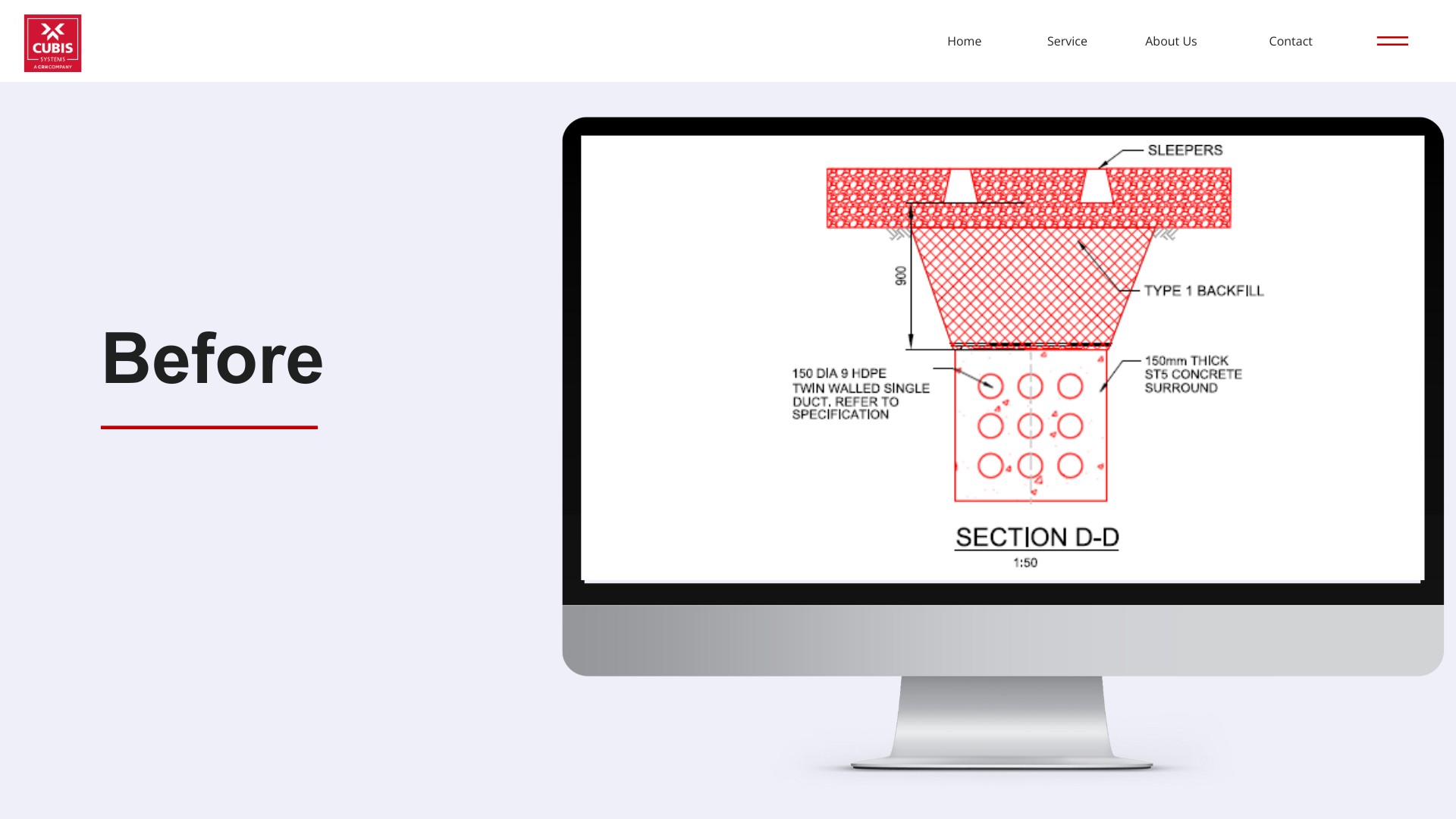
Client's initial design - view 2
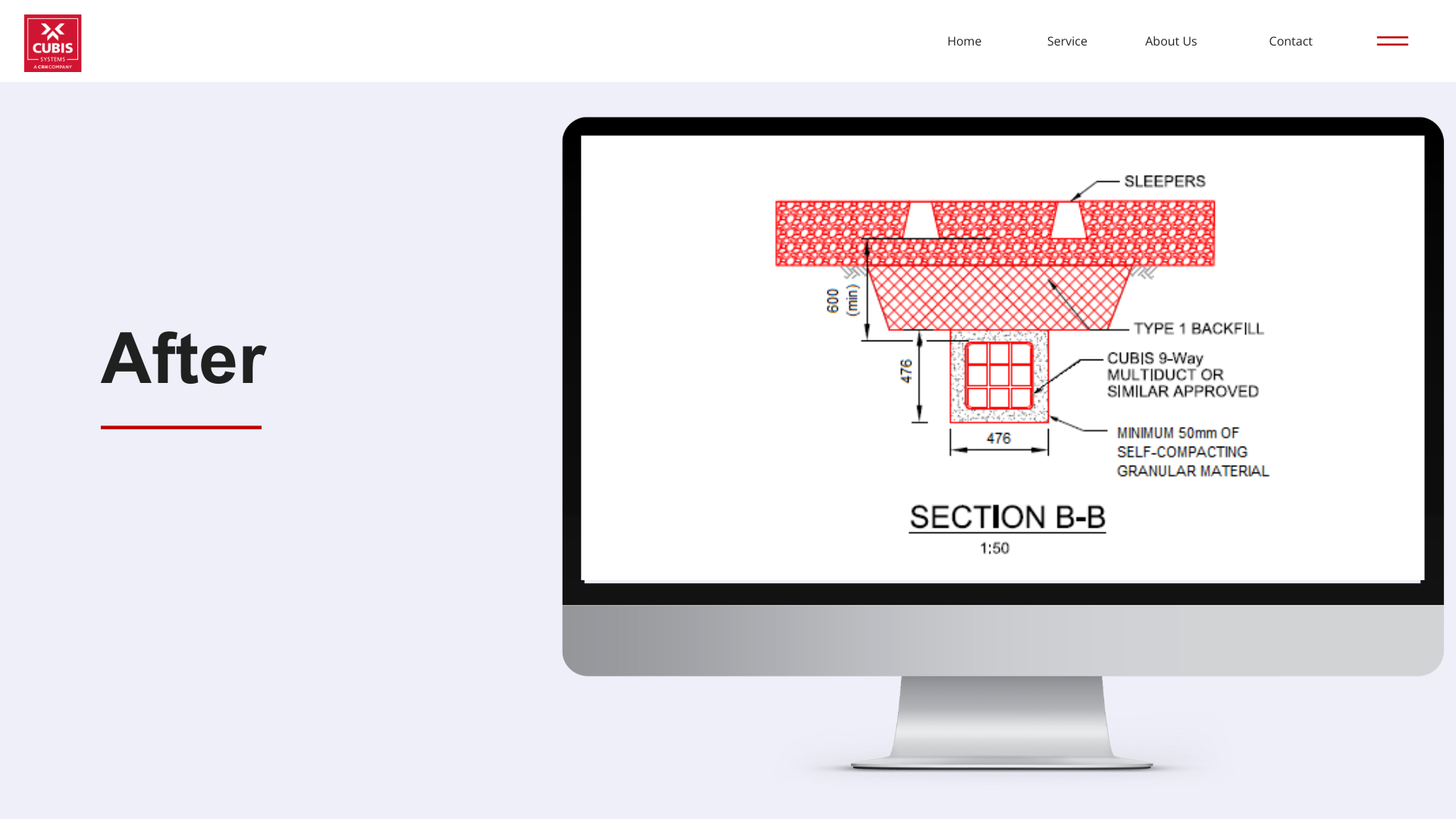
Our redesign using the Cubis BIM - view 2
The Results: Unmatched Savings and Sustainability
- Ducting savings
By switching from traditional ducting to Cubis Multiduct™, the project achieved:
- £235k savings on ducting and installation costs (a 48% reduction) - 282 tonnes of CO2 savings (a 75% reduction)
- Chamber optimisation
The move from precast concrete chambers to Cubis Systems chambers resulted in:
- A 30% reduction in the number of chambers required - 25 tonnes of CO2 savings due to material efficiencies - An additional 85 tonnes of CO2 savings from eliminating precast concrete
3. Time efficiency
The redesigned plan also cut weeks off installation time. Disruption reduced, and project delivery accelerated.
4. Enhanced safety
Weighing less doesn’t just mean that our solutions are easier and faster to install than concrete. It also makes them safer. While the immediate gains to strict timeframes are clear, our solution also brought benefits in reducing the risk of work accidents and long-term musculoskeletal problems.
Why the Cubis BIM was the Game-Changer
The success of this project hinged on the power of the Cubis Systems BIM configurator. By leveraging this tool, the team:
- Streamlined the design process by integrating precise 3D models directly into project plans
- Provided our client with a more sustainable, efficient, and cost-effective solution
- Delivered improved designs quickly and seamlessly – all while maintaining quality
A Model for the Future of Infrastructure Design
This project is a prime example of the transformative potential of the Cubis BIM tool and product range. For specifiers and contractors alike, the benefits are clear:
- Lower costs through material optimisation and faster installation
- Reduced environmental impact by cutting CO2 emissions
- Improved project outcomes with smart, sustainable design solutions
- A project that is overall safer, more flexible, and more consistent regarding quality control
You could be managing a rail project, utility installation, or any other infrastructure development. Either way, the Cubis BIM ensures you design smarter, save time, and deliver with confidence.
Ready to Transform Your Project?
Discover how Cubis Systems can deliver measurable results for your next project. Start designing today with our free BIM configurator, or get in touch to explore custom solutions.
Click here to explore the Cubis BIM and see the difference for yourself.
